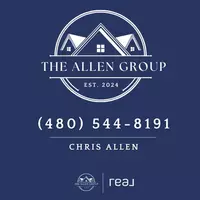$468,940
$468,940
For more information regarding the value of a property, please contact us for a free consultation.
4 Beds
3 Baths
2,303 SqFt
SOLD DATE : 04/28/2025
Key Details
Sold Price $468,940
Property Type Single Family Home
Sub Type Detached
Listing Status Sold
Purchase Type For Sale
Square Footage 2,303 sqft
Price per Sqft $203
Subdivision Heron Walk
MLS Listing ID 766030
Sold Date 04/28/25
Style Craftsman
Bedrooms 4
Full Baths 3
Construction Status Under Construction
HOA Y/N No
Year Built 2024
Lot Size 10,890 Sqft
Acres 0.25
Property Sub-Type Detached
Property Description
Welcome to 113 Crane Drive, a new home located at the peaceful Heron Walk subdivision in Port Saint Joe, Florida. The Destin is a 4 bedroom, 3 bath, 3-car garage floor plan with 2,303 square feet of open, spacious living. This home is perfect for the family with multiple children needing space and storage.As you enter this home, you will notice the large open main area with the living room, dining area, and kitchen. Sleek, low-maintenance EVP flooring is in every room of the home, including the bedrooms. The kitchen and bathrooms have beautiful white cabinetry as well as stylish granite countertops. The kitchen features a large island, perfect for serving meals or doing homework, with extra storage as well as a spacious walk-in pantry with included shelving. Stainless steel appliances come with this home including a smooth top range, microwave, and dishwasher. Large windows throughout the home let plenty of natural light in to open this home even more. This home comes equipped with Smart Home technology, making your home even more modern and comfortable.On the outside of the home, you will see beautiful Hardie Board siding as well as a three-car garage and a sodded yard. The covered rear patio is perfect for screening in and putting your favorite patio furniture on to enjoy the sunny Florida days. The Destin is a popular choice here in Heron Walk, and there is a reason why. See it for yourself today but calling us to schedule an appointment. It's time to find your next home at Heron Walk!
Location
State FL
County Gulf
Area 07 - Gulf County
Interior
Interior Features Coffered Ceiling(s), High Ceilings, Kitchen Island, Pantry, Recessed Lighting, Split Bedrooms
Heating Central, Electric
Cooling Central Air, Ceiling Fan(s), Electric
Furnishings Unfurnished
Fireplace No
Appliance Dishwasher, Electric Range, Electric Water Heater, Disposal, Microwave, Refrigerator
Exterior
Parking Features Driveway, Garage, Garage Door Opener
Garage Spaces 3.0
Garage Description 3.0
Utilities Available Cable Connected
Accessibility Smart Technology
Porch Covered, Porch
Building
Story 1
Foundation Slab
Architectural Style Craftsman
Construction Status Under Construction
Others
Tax ID 03040-445R
Security Features Smoke Detector(s)
Acceptable Financing Cash, Conventional, FHA, USDA Loan, VA Loan
Listing Terms Cash, Conventional, FHA, USDA Loan, VA Loan
Financing Conventional
Special Listing Condition Listed As-Is
Read Less Info
Want to know what your home might be worth? Contact us for a FREE valuation!

Our team is ready to help you sell your home for the highest possible price ASAP
Bought with NON-MEMBER OFFICE
"My job is to find and attract mastery-based agents to the office, protect the culture, and make sure everyone is happy! "






